Old Machiya Townhouse of Joto
This was the home of a wealthy merchant family, and it reflects the transition Japan underwent from the last years of the feudal Edo period (1603–1868), through the rapid Westernization and modernization of the following half-century.
The various architectural designs and styles offer visitors a sense of what it was like to live through these times.
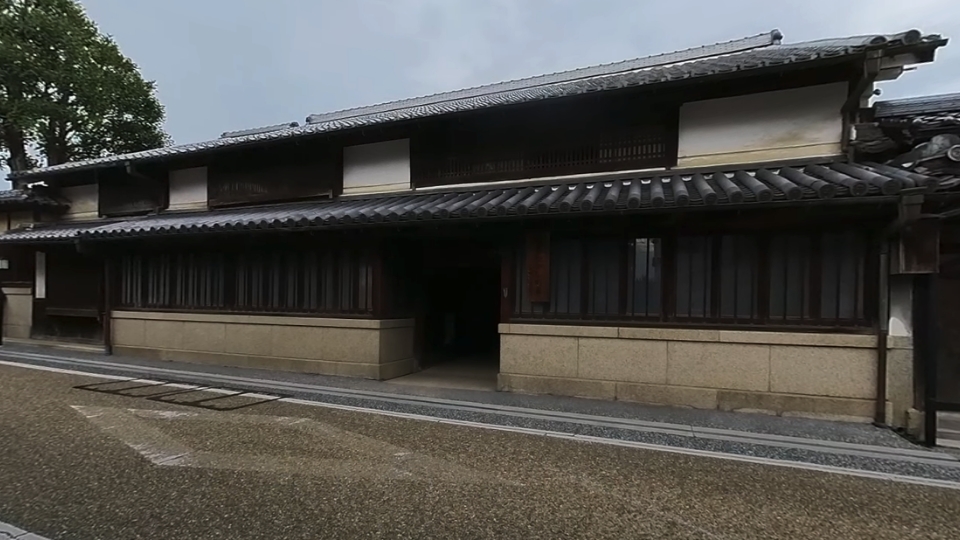
The former Kajimura family residence is located in the Joto Preservation District for Groups of Traditional Buildings; it is also known as the Old Machiya Townhouse of Joto.
The residence features a number of buildings, with the oldest being the main house, which dates back to the end of the Edo period (1603–1868), and the newest being the storehouse, which was built in the 1930s. The residence’s Japanese garden is also believed to have been completed around 1935, when plumbing was installed.
Today, this residence offers a precious look at the wealth and prosperity of the Kajimura family, who found great success as merchants and industrialists during the 19th and early 20th centuries.
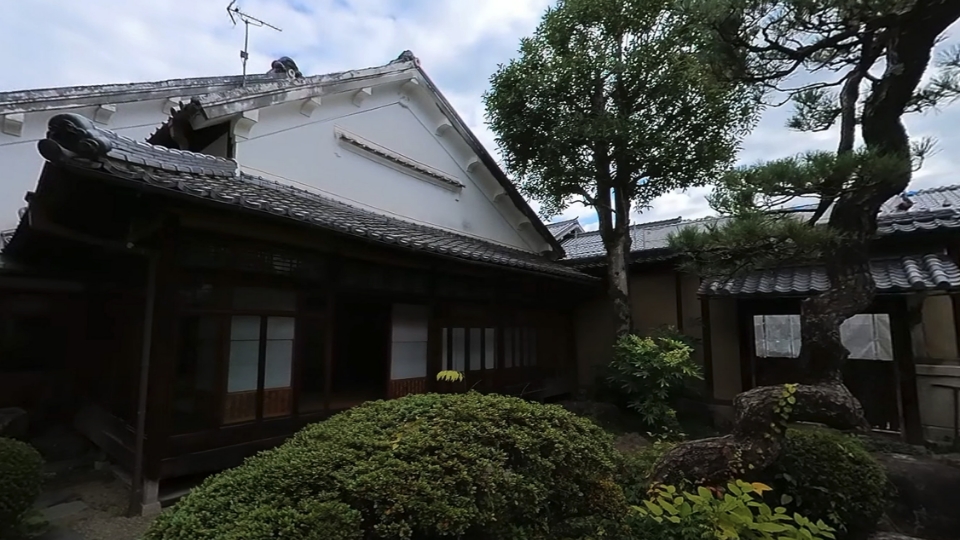
The front gate was built during the Taisho era (1912–1926), and is a simple two-post munamon gate.
The gate itself is centered between two higher covered walls, extending out on both sides.
The main house was built at the end of the Edo period (1603–1868), and was quite large for a machiya townhouse: 17 m wide and 14 m deep.
The house is a relatively short two-story structure with a tiled roof, with stone covering the lower half of the exterior walls. The large front door slides vertically, rising straight up to open.
The house interior features a dirt-floored space on the east side, with rooms on the west side. This interior dates back to the Taisho era (1912–1926), when it underwent a major renovation.
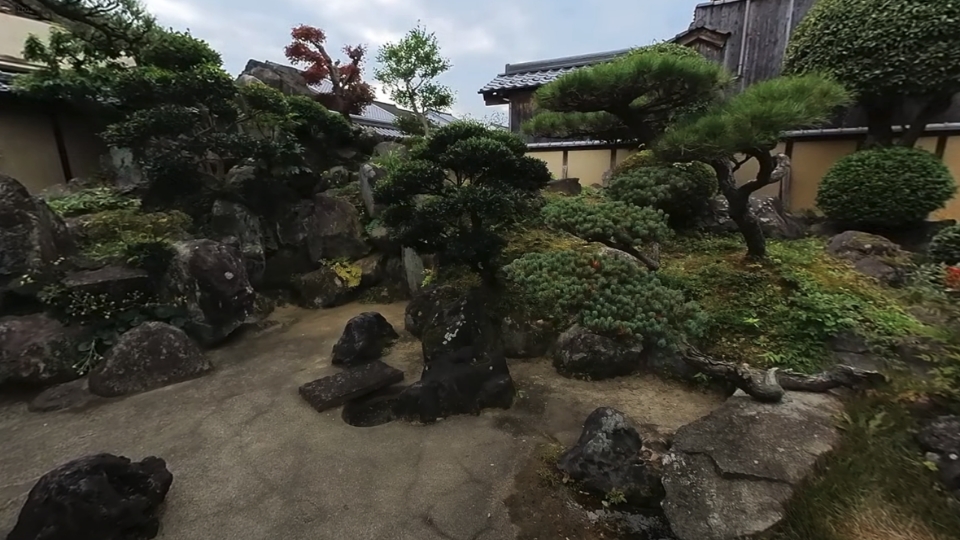
The house’s Japanese garden was built around the 1930s, with a pond in the center, and large stones arranged to form a waterfall in the southwest corner.
The waterfall is fed by pipes, and the way the water flows through a stone arrangement evocative of deep mountains and dark valleys gives it a distinctive and impressive feel.
The garden’s construction took advantage of the cutting-edge materials and techniques of the day, such as mortar, reflecting the gardening culture in the area at the time.
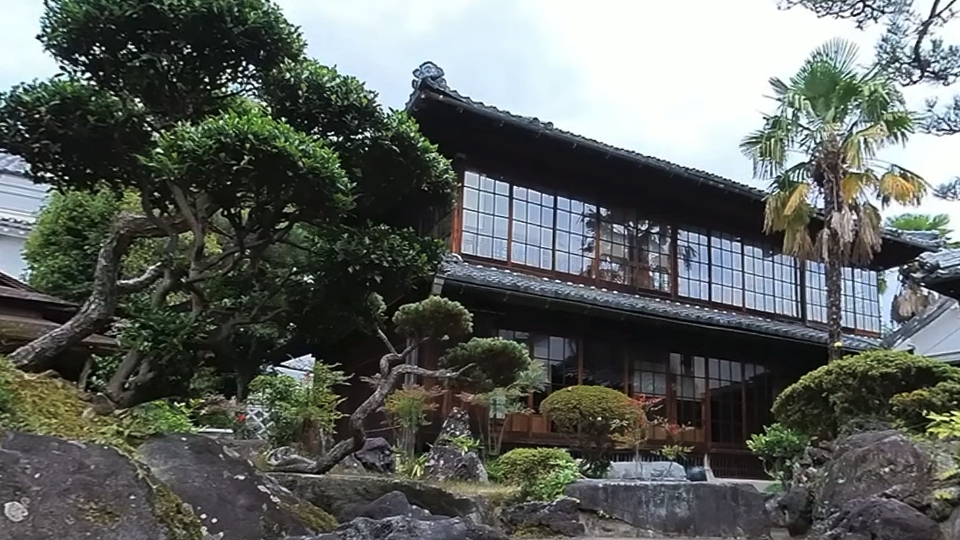
The residence also has a large two-story annex attached to the main building, called the zashiki, built in the Taisho era (1912–1926).
The zashiki annex has a distinctive exterior, with large glass windows on the sliding doors that wrap around the porch. The interior features a large tatami-floored room on each floor that can each be partitioned into two rooms. Luxurious materials and excellent artisanal skill can be seen throughout, especially in features like the ranma transoms and the fittings.
This building is a precious example of the sophisticated techniques and methods used during the early 20th century.
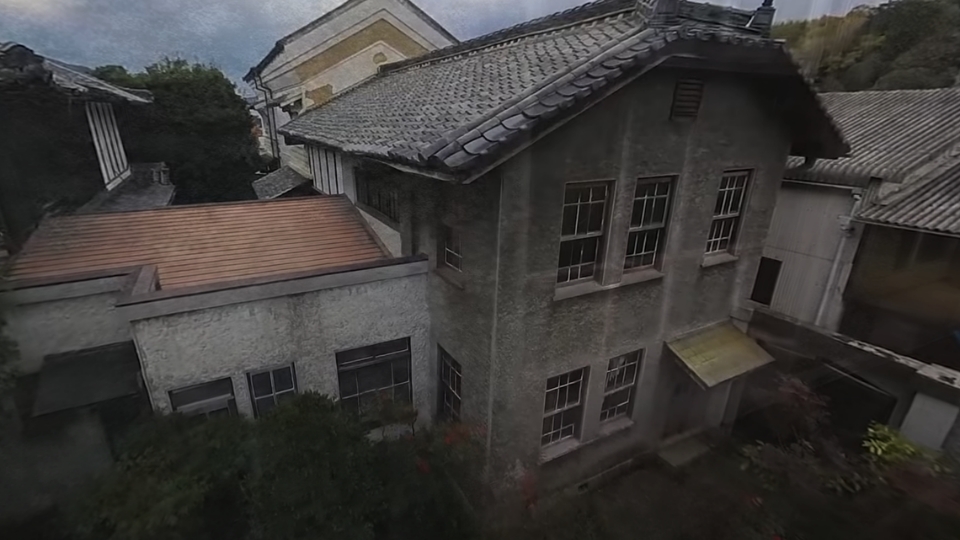
The Western-style building and urazashiki building were also both built during the Taisho era (1912–1926). The Western-style building in particular features a distinctive mortar wall finish, known in Japanese as a “German wall.” The windows of the Western-style building open vertically, and the entrance uses a wooden door, giving it an authentic Western feel in both interior and exterior. At the same time, it is attached to the urazashiki building, for a curious blend of Japanese and Western styles.
