Joto Preservation District for Groups of Traditional Buildings of Tsuyama
In this atmospheric district, the historic townscape of the castle town surrounding Tsuyama Castle lives on to today.
There are still traditional buildings here dating back a century or more, offering a glimpse into the town’s prosperity at the time.
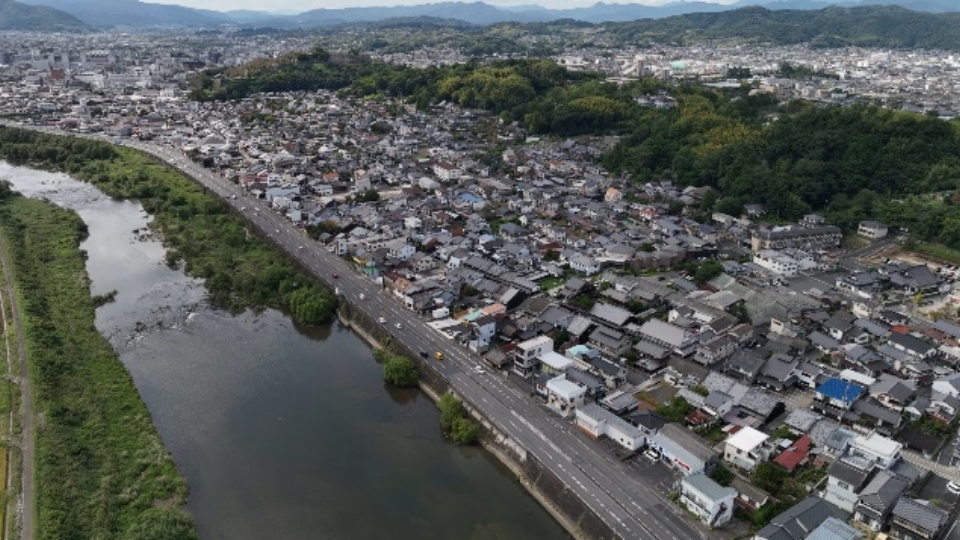
The Joto district encompasses the castle town to the east of Tsuyama Castle, covering about 8 hectares. The Izumo Kaido road runs through it for about 1.2 km from east to west, with machiya townhouses along it.
This area developed during the Edo period (1603–1868), and the buildings were all built with their rooftop ridges running parallel to the road. These traditional buildings have various luxurious features, such as windows with wooden latticework outside, diagonal tiling with thick plaster over the seams, and narrow projecting walls. The houses’ front walls often come all the way out to the street gutter, and they were packed so close together that their side walls either touch or are shared.
The Izumo Kaido road sharply zig-zags at three points as it runs through this district, obstructing the view down the road at the eastern and western ends, and in the middle.
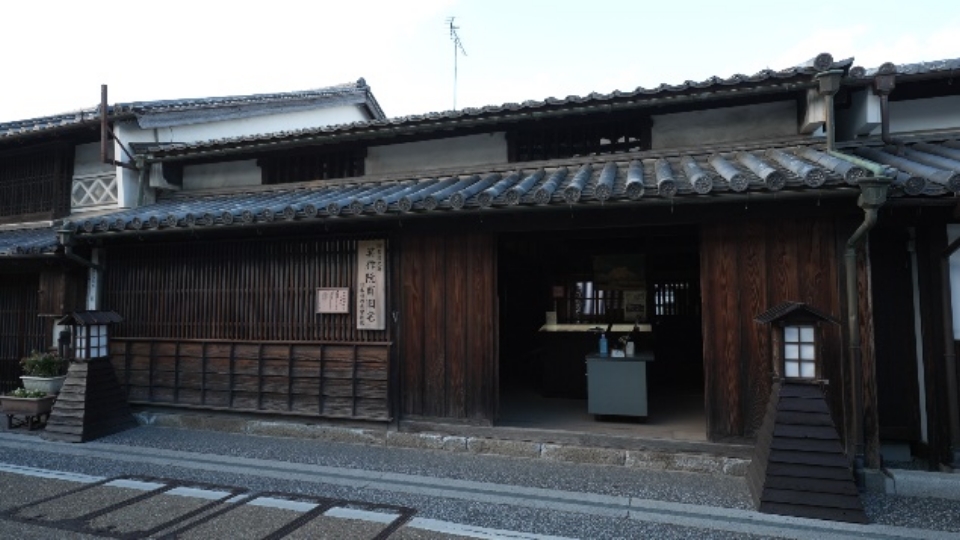
The former residence of Mitsukuri Genpo is believed to have been built in the 18th century.
This is a rare example of a single-floor house in the Joto district. The long, narrow plot of land features a neatly arranged main house, annex, and storehouse. This has been designated a Historic Site for its relevance as the place where Mitsukuri Genpo spent his formative years.
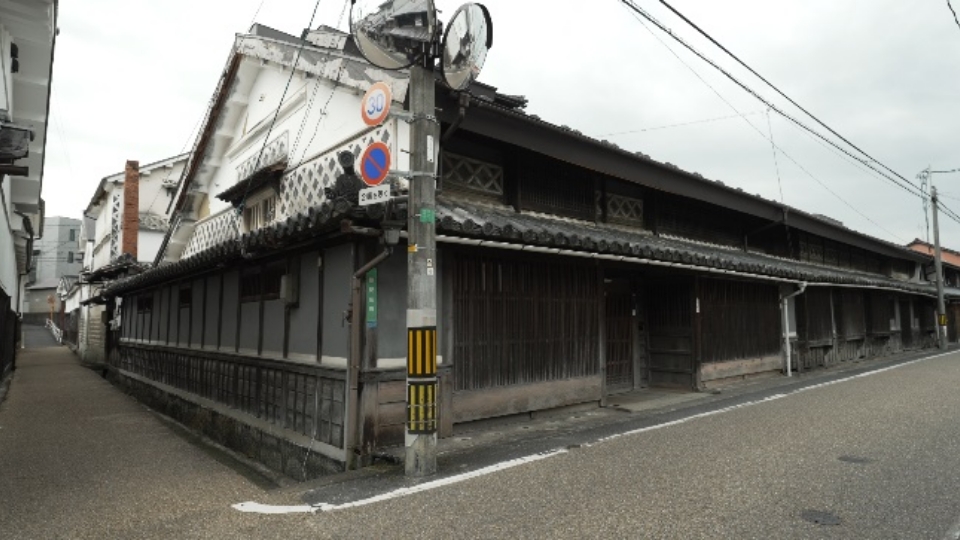
The former Kanda family residence is the largest machiya townhouse in the Joto district, featuring a vast main building over 26 m wide, seven storehouses, a stately front gate, and more.
The main building was built in the mid 18th century, but took on its current appearance in 1900.
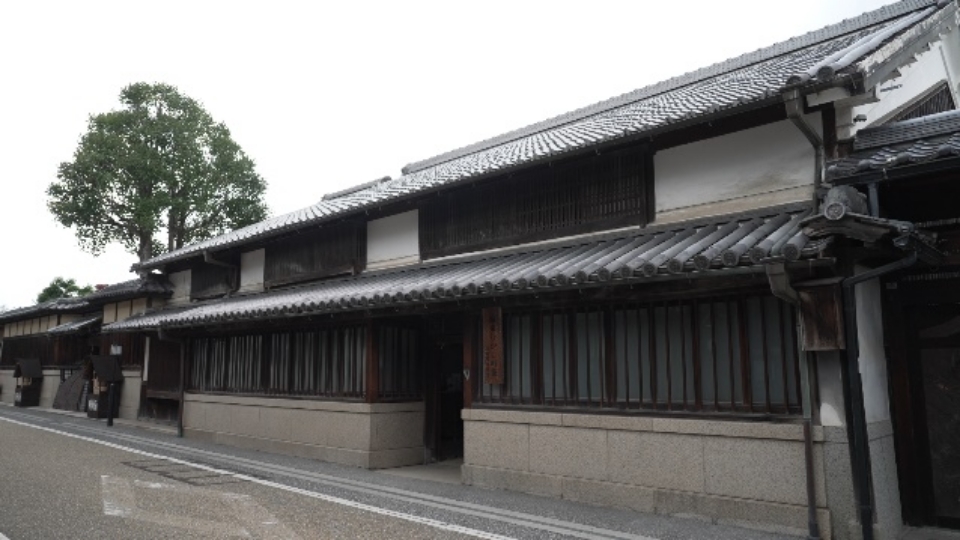
The former Kajimura family residence is also known as the Old Machiya Townhouse of Joto. It is located in the eastern part of the Joto district, along the north side of the Izumo Kaido road.
The residence consists of several buildings. The main building was built around the 1860s, and underwent a major renovation in the Taisho era (1912–1926); the shin-zashiki was built in the early Meiji era (1868–1912). The front gate, zashiki annex, Western-style building, urazashiki building, and eastern storehouse were built in the Taisho era (1912–1926), and the western storehouse and teahouse were built in the early Showa era (1926–1989).
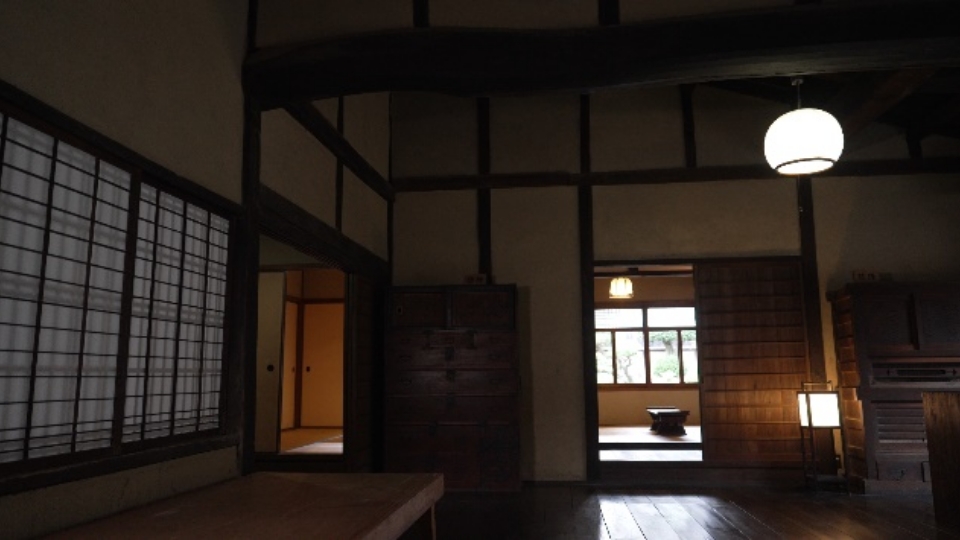
The two-story zashiki annex, built attached to the main building, is particularly large, and its outer porch has sliding doors with vast glass windows, creating an open feel. It also serves as an embodiment of the most sophisticated materials and construction techniques of the early 20th century.
Additionally, the Western-style building features a “German wall” exterior finish, for a unique blend of Japanese and Western styles found nowhere else in this neighborhood.
The residence’s Japanese garden is believed to have been completed around 1935, when plumbing was installed.
Today, this residence is a precious example of architectural history from this period of rapid change, and a look at the prosperous wealth of the Kajimura family.
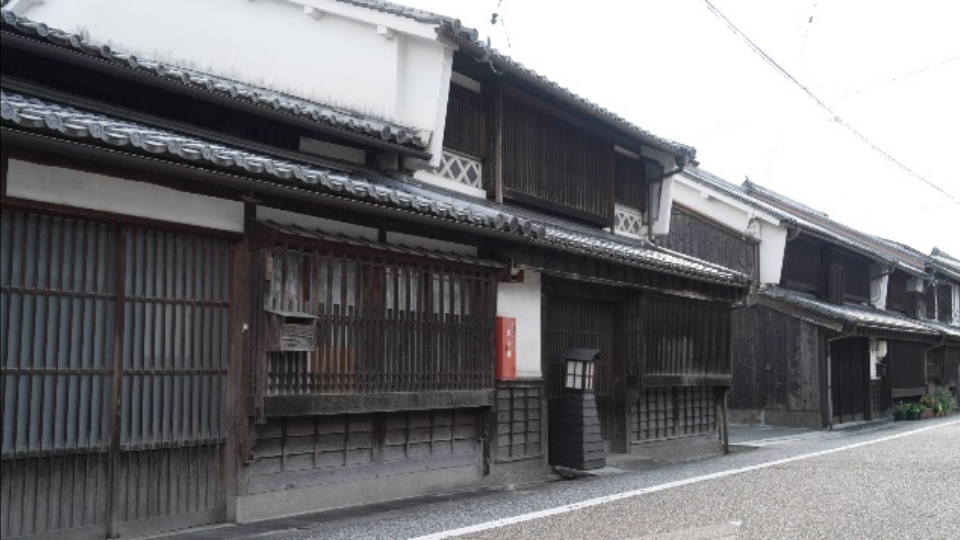
In the Joto district, houses tended to be built with the front wall of the main building all the way out at the streetfront property line. Houses were tightly packed together here, with their side walls generally touching or even shared. The houses here contribute to the Joto district’s unique scenery: in some places today, the tiled eaves, attached to the lower-level roofs, can run from one house to the next for as much as 55 m.
