Tsuyama Castle Explained
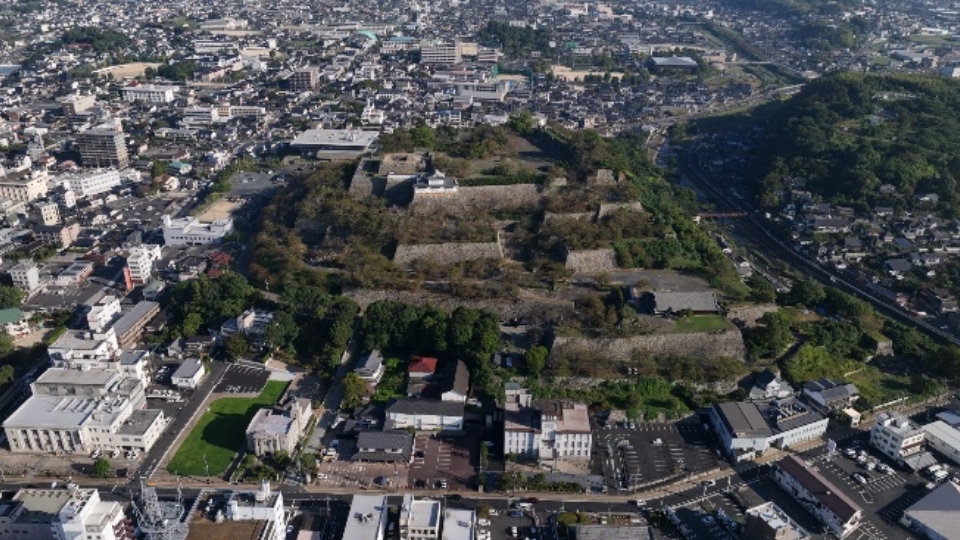
【Ruins of the Tsuyama castle】
Mori Tadamasa, the youngest brother of Mori Ranmaru who shared destiny with Oda Nobunaga at the Honnouji Incident, became a daimyo (feudal lord) of Mimasaka country (northern part of Okayama prefecture) about 400 years ago, from 1604 to 1616, he spent 13 years to build Tsuyama castle and its castle town. In Tsuyama castle, Honmaru (the castle keep) with Tenshu (castle tower) and palace was built at the highest point of the mountain called "Tsuruyama" Ninomaru (the second fortress tower), Sannomaru (the third fortress tower) and the whole mountain as a castle are armed with three step stone walls, and the castle had more than 90 Yagura (turret) and the castle gate. The Lord of this castle continued four generations of Mori family, but then the Matsudaira family, a family of Shoguns of Tokugawa, took over and came to the Meiji Restoration.
All buildings in the castle were removed afterwards, and only the stone wall remained, but in 2005 Bicchu Yagura (turret) was restored to its former appearance. The ruins of a castle are now popular places for cherry blossom viewers as "Kakuzan Park".
【Tenshu (main keep or tower of a castle)】
It is the largest building in Tsuyama Castle, "Tenshu"(main keep or tower of a castle) is the symbol of Tsuyama Castle and the castle town. It has five exterior appearances with five layers with a simple appearance that has no decorations such as gable at the outside, and there are 101 gun slits and 59 arrow slits. Moreover, its height was 22 m, and it was built on the stone wall of 6m, and it was exactly proud of the facility suitable for the "symbol." This Tenshu (main keep) was built on the west end of the Honmaru (castle keep), and it was designed to separate from the castle keep by stone walls and two gates, and it was also possible to confine themselves around the main keep in the event of an emergency. On the top floor of the castle was a Nanban (Western Europe) bell sent from Hosokawa Tadaoki , the husband of Hosokawa Garcia and the Lord of Kokura castle.
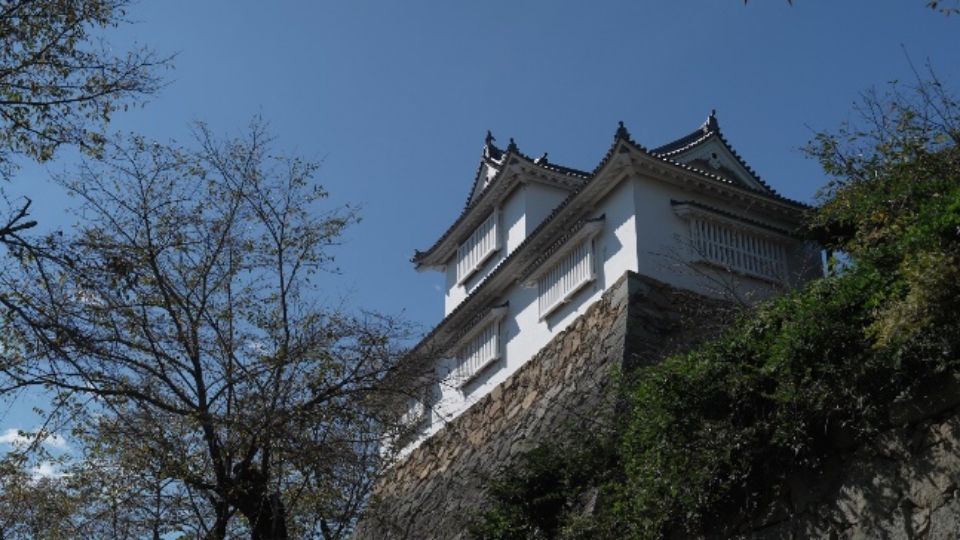
【Bicchu Yagura (turrret)】
It is a large-scale turret next to the tenshu (main keep or tower of a castle) in a number of turrets, which is built to protrude to the south from Honmaru, it was reported to the picture that a tower that can be seen well from the "Izumo road" crossing the castle town. It is a two-storied building with a width of 24 meters, a depth of 8 meters and a height of 13 meters. The roof is a tile roof, the wall is white lime plaster walls , the grid is put in the window, the arrow and it was a tower armed with arrow slits and gun slits. On the other hand, all the interior was spread with tatami flooring and was divided into 10 rooms. This turret is considered to be a private living space of the family of the lord as it can only enter through the living room of the lord's house through the hallway. Particularly the wall is written as "Karakami" in the picture drawing, probably the lady of the Lord's family lived there. It is said that the name ”Bicchu Yagura (turret)" comes from the name of "Ikeda Bicchu no Kami-nagayoshi" a dauther of the castle Lord Mori Tadamasa "Omatsu" married.
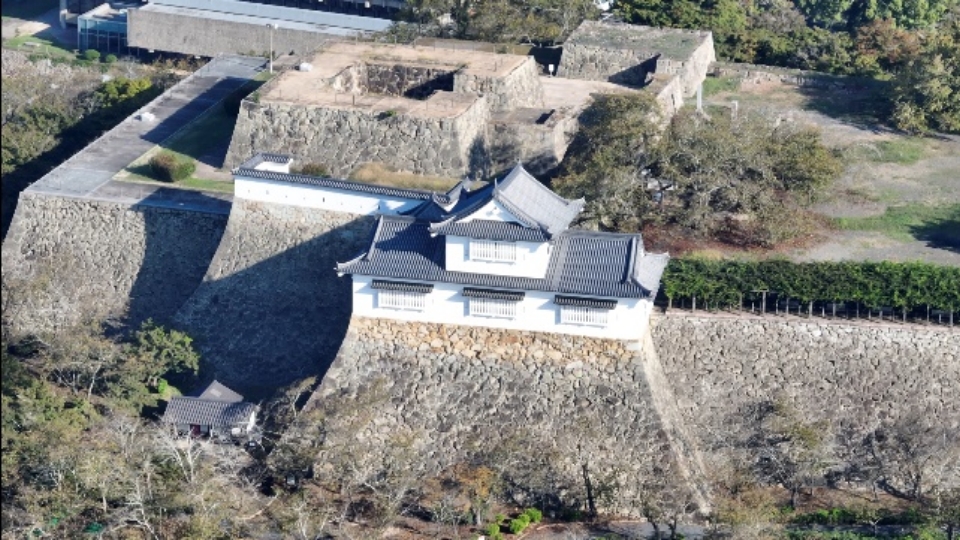
【Moat and gate of Tsuyama castle】
As Oda Nobunaga 's vassal, a son of Mori Yoshinari, also go by the name of "Offensive Sanza", Mori Tadamasa, who was also the brother of Boumaru, Rikimaru and Ranmaru, three brothers who shared destiny with Nobunaga with Honnōji Incident, was granted 186,500 koku of Mimasaka country in 1603, and built Tsuyama Castle and castle town for spending13 years.
He built a castle centered on the independent hill of the Yoshii River, "Tsuruyama" on the north side, with the Miyagawa river as a moat on the east side, defending the defense with the moat and mount on the north, west and south side, north, side divided 6 places of outside and inside of the castle with gates. The inside of the castle was connected with the bridge of the soil, but as this part of the Kyobashi gate was the main entrance of the castle, a high-quality wooden bridge was spanned. Furthermore, stone walls were built on both sides of the gate, so that it could not be easily entered the castle.
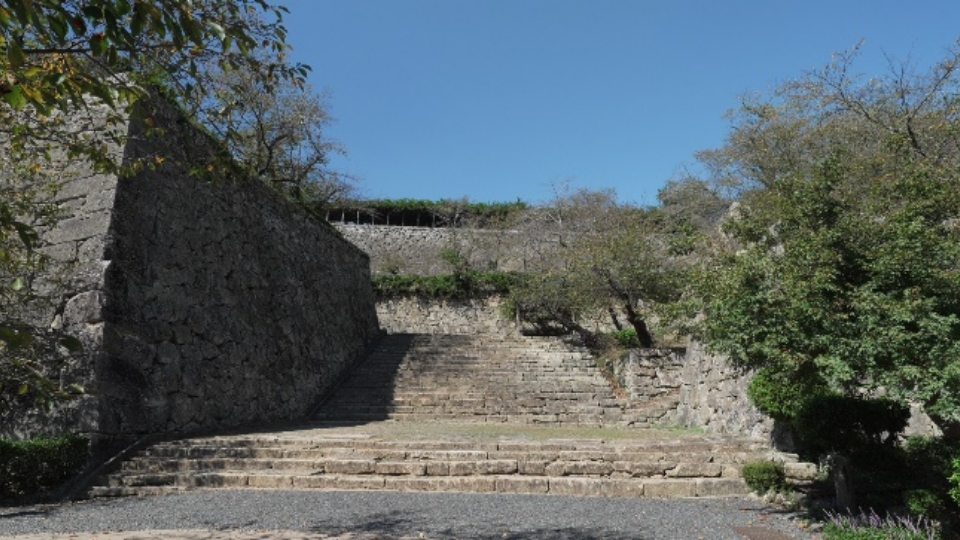
【Omote-Nakamon (Inner gate)】
The ”Omote-Nakamon” (Inner gate) is located in front of the entrance road leading from Sannomaru to Ninomaru in the castle. The first floor of the watch tower became the gate, and it is called "turret gate." In the past excavation investigation, "corner stone" placed under the pillar was confirmed, and the structure and scale of the gate have been found. It is 32m in length and it is the largest turret gate in Japan except the castle built by the Edo shogunate government. Generally, the passage of the castle is made comparatively narrow so as not to be attacked by a large number of enemies, but the passage of this part is exceptionally large. It shows Tadamasa's confidence in the defence of the castle. The part of the foundation stone is exposed to the site and it is possible to actually see.
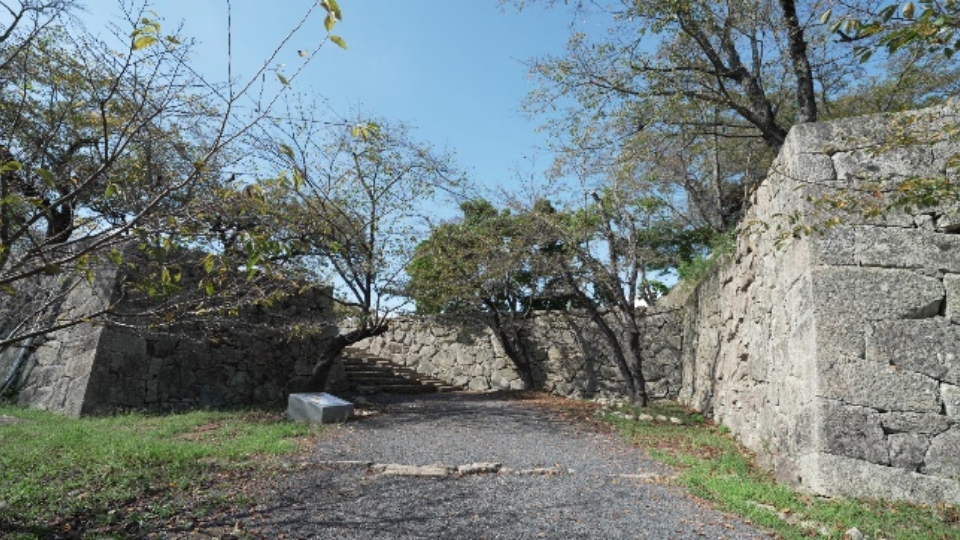
【Omote-kuroganemon Gate】
Omote-kuroganemon Gate is a yaguramon gate at the entrance to Honmaru, the main castle building. The entire gate door is covered by an iron plate, which is reflected in the Japanese name. Step through the gate, and there are stone steps. Climb the stone steps and turn 180 degrees, and there is the entrance to the Honmaru palace. This entrance is on the second floor of Omote-kuroganemon Gate. Go up the stone steps in the entrance and there is a room called the shikidai, and that continues on to the hiroma, a reception room. Proceed even further to reach the hatazaonoma and yarinoma rooms, which lead to the palace’s ohiroma, a large hall. Omote-kuroganemon Gate not only served as the castle gate, but also as the official entrance to the Honmaru palace. All the buildings in the Honmaru palace, Omote-kuroganemon Gate, and Ura-kuroganemon Gate were lost to fire in 1809. Stones that turned red from the heat of that fire can be viewed in the stone wall on the east side.
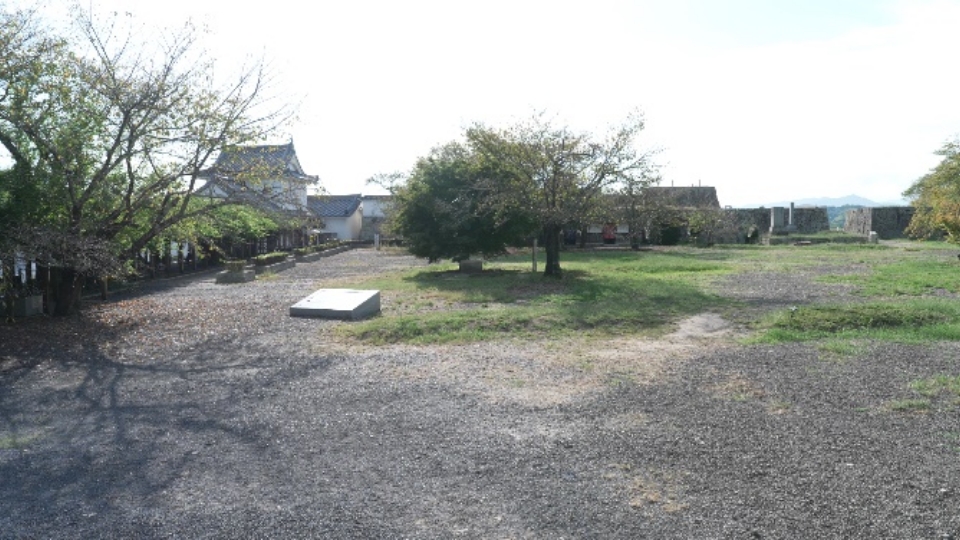
【Honmaru (the castle keep)】
The highest point of Tsuyama Castle was called "Honmaru", there was a vast Honmaru Goten (palace) in the center square, and towers and turrets were standing in the vicinity. The palace was divided into "Omote goten (main palace)" where the lord makes a public event and "Oku Goten (inner palace)" which carries out daily life. The rooms of Omote Goten was named as "Emperor's room", "Pine room", "Hydrangea room", etc.by the picture drawn on the sliding door, and the room of the Oku-goten was named "Gozanoma" as the living room and "Onnenoma" as the bed room by the function. Because the palace was also equipped with the function of the "government office" of Tsuyama domain, a lot of rooms were required.
Because of that reason, it seems that the inside of the turrets which were often used as a warehouse were also used as "Honmaru Goten" and secured the necessary number of rooms.
